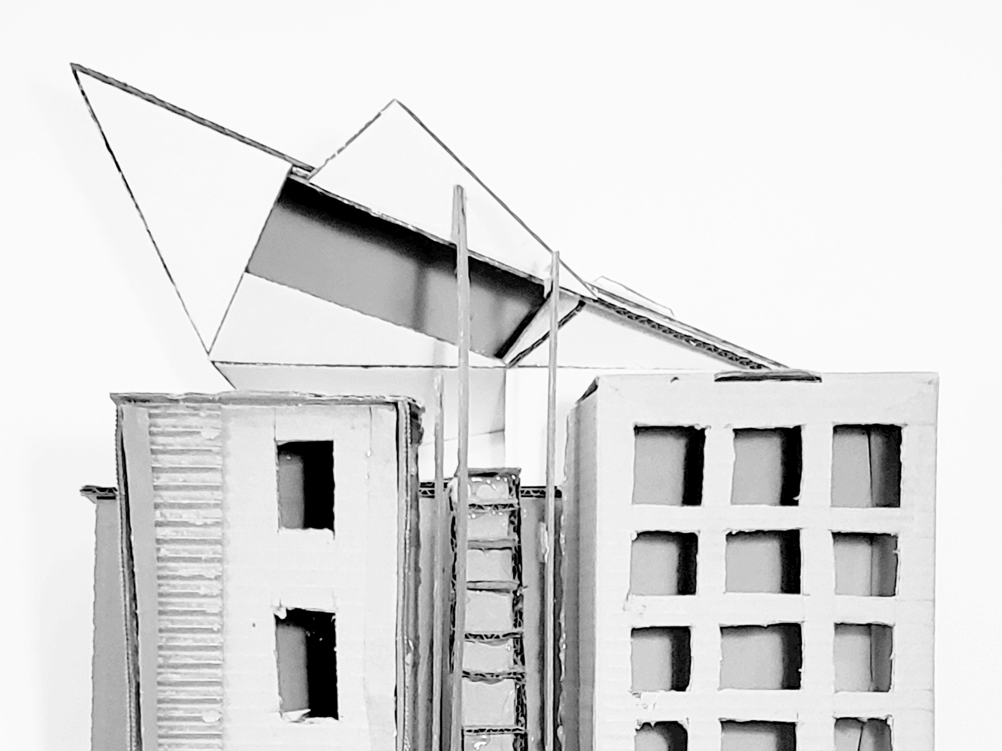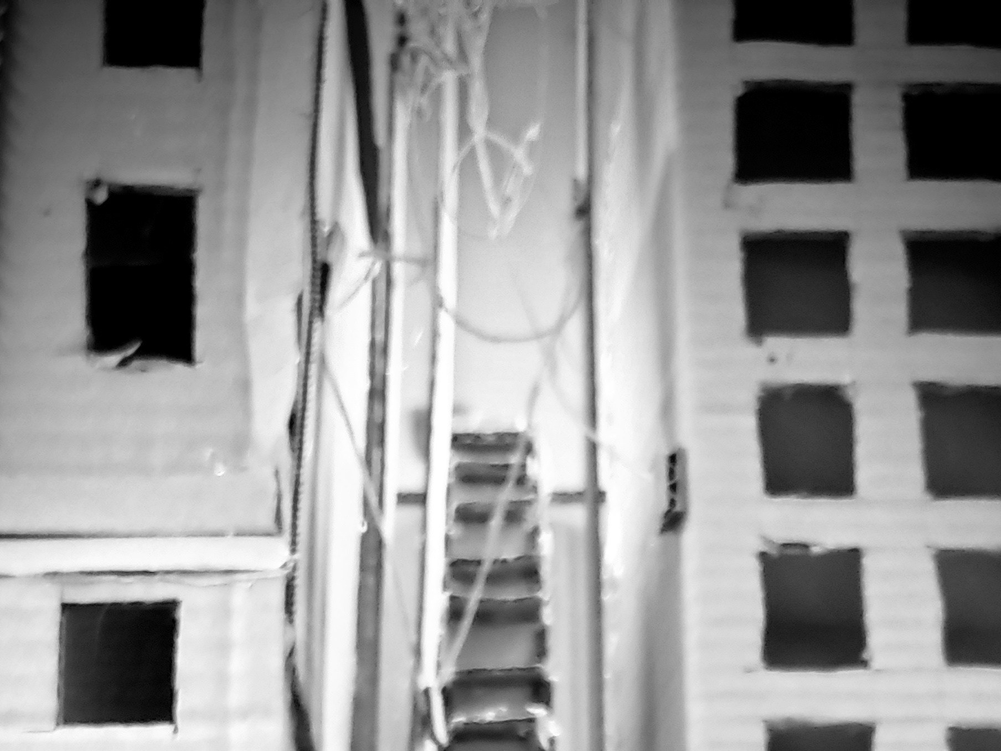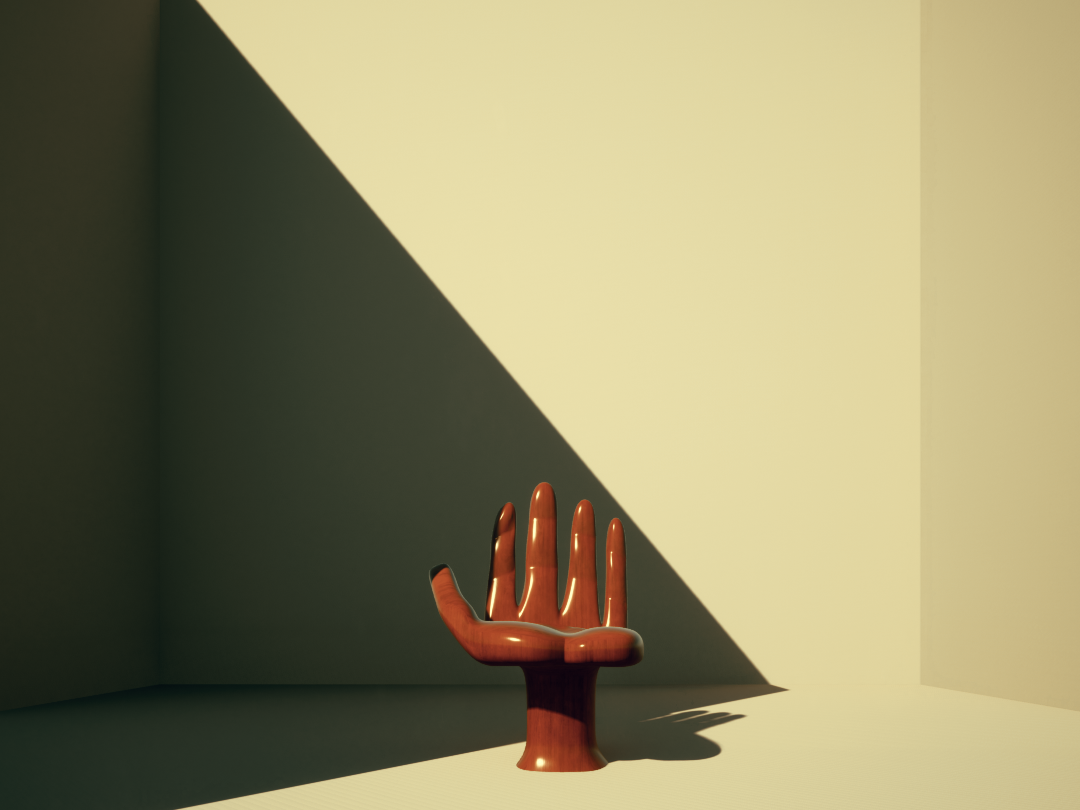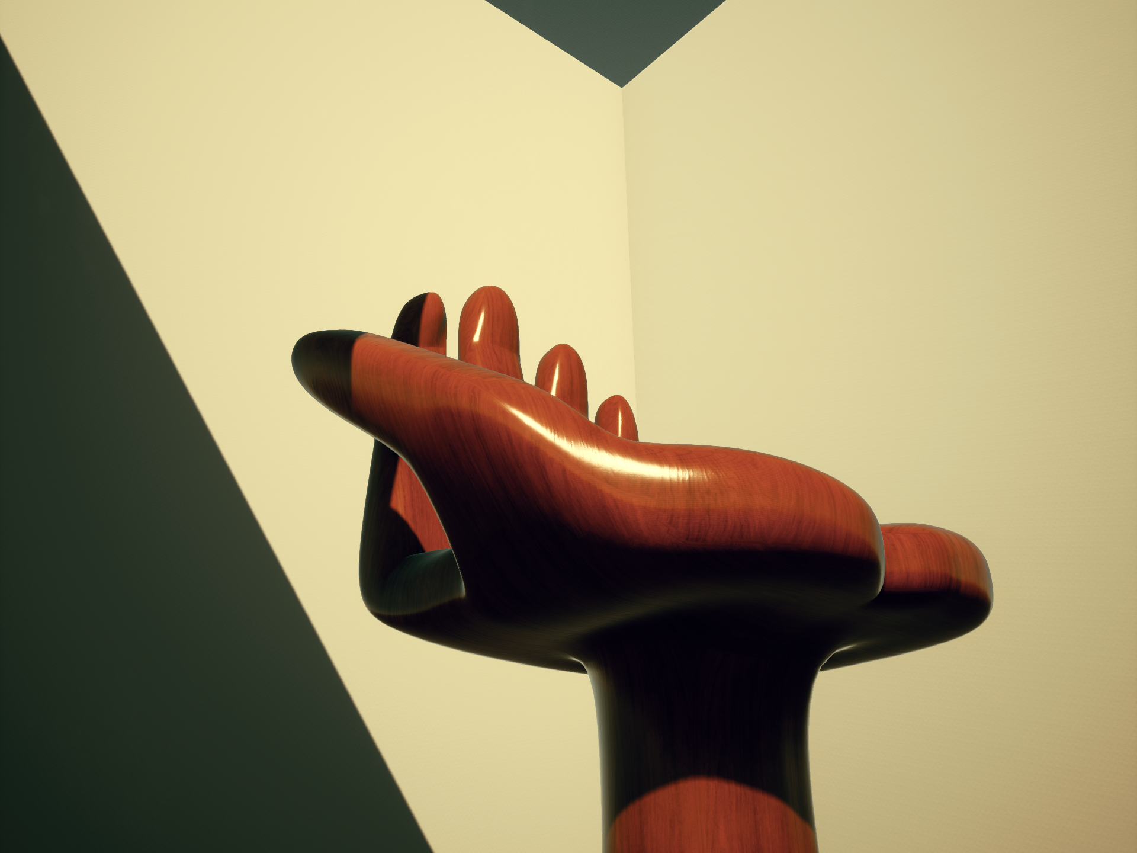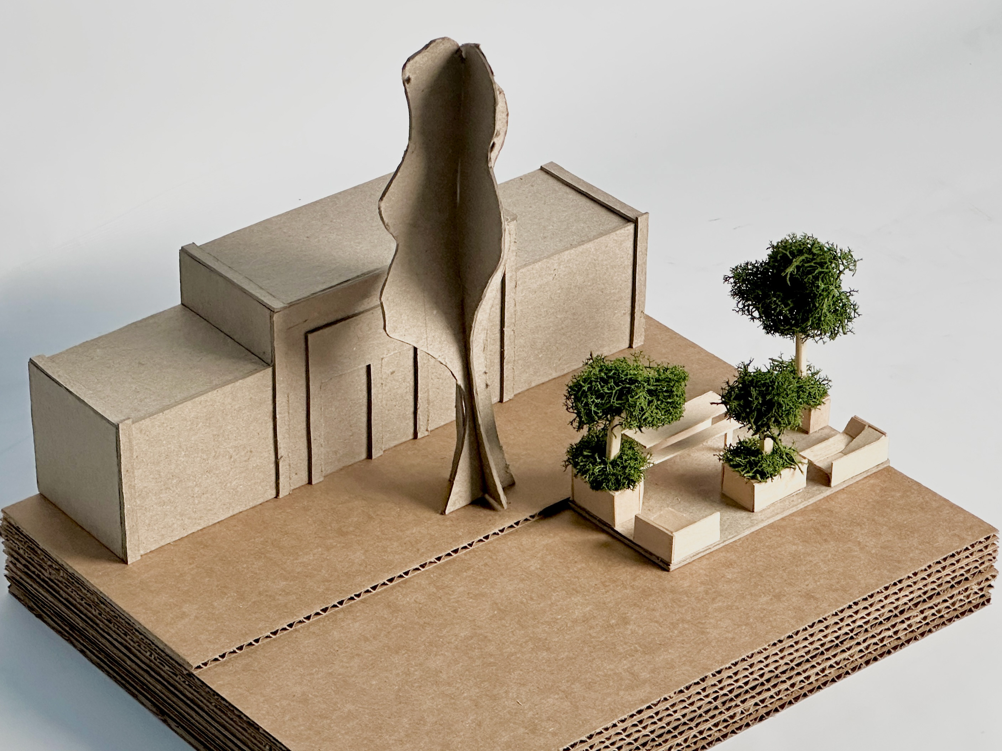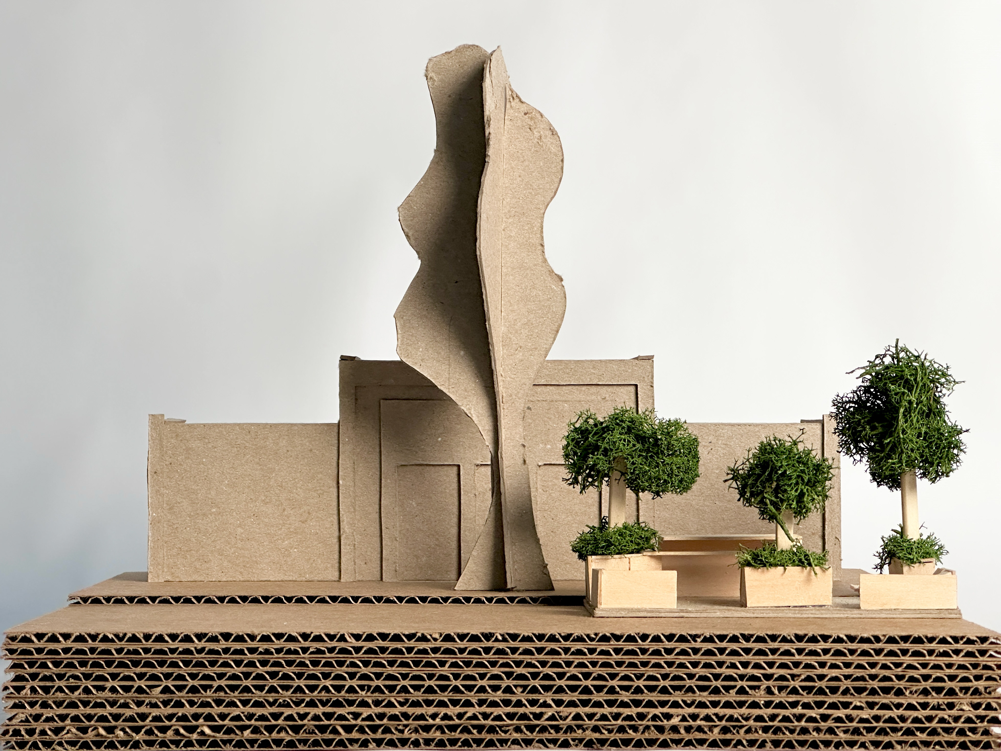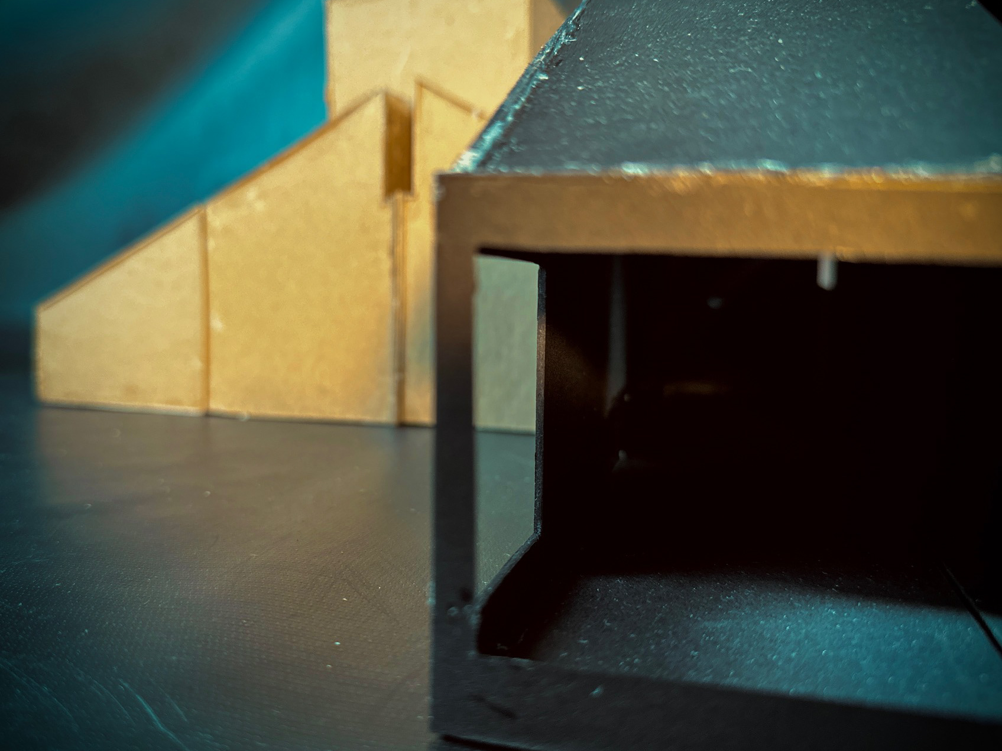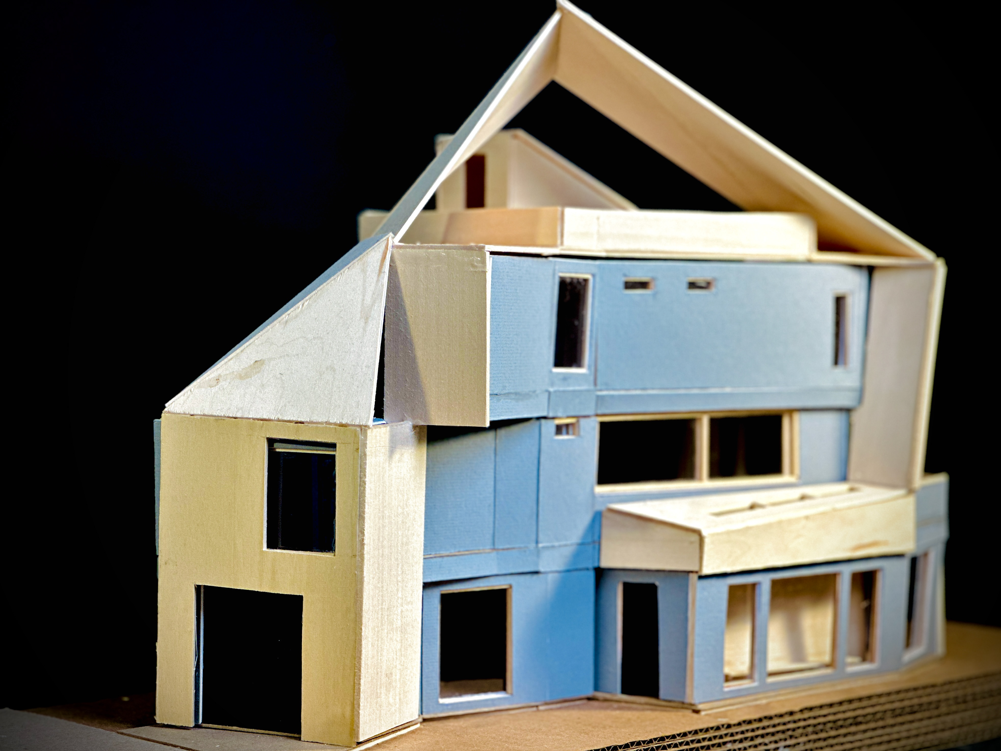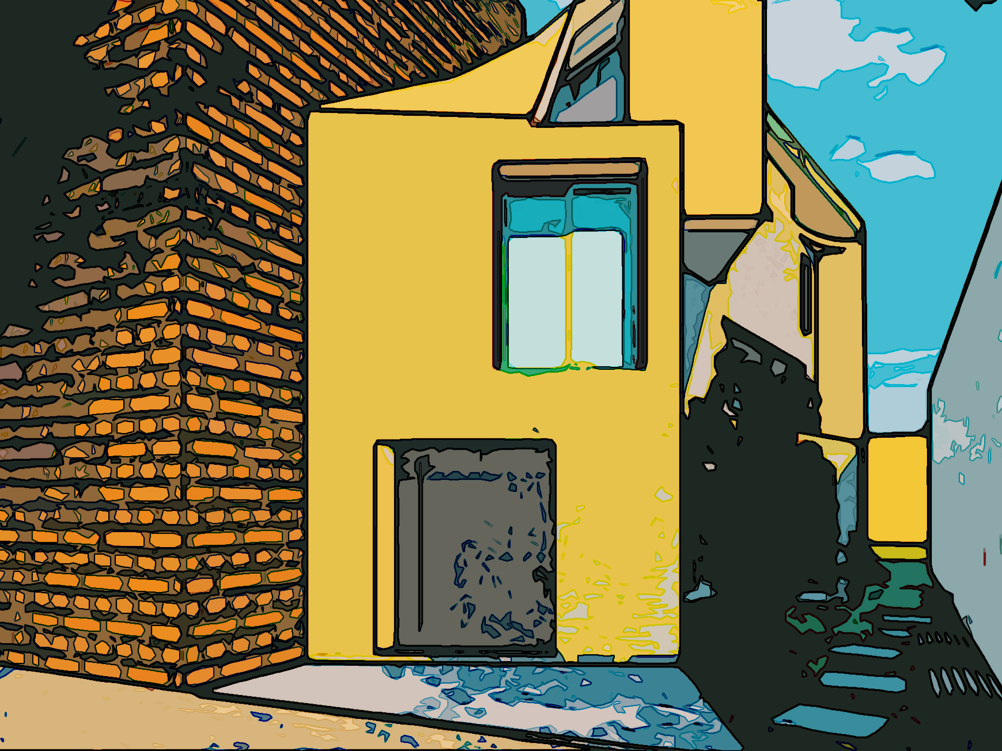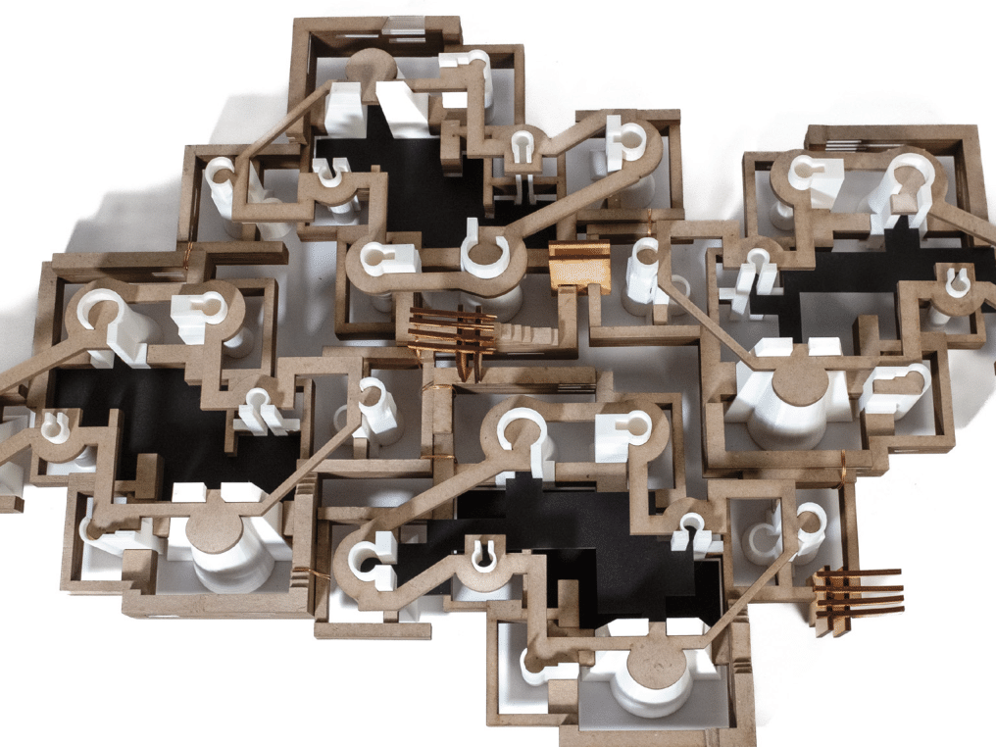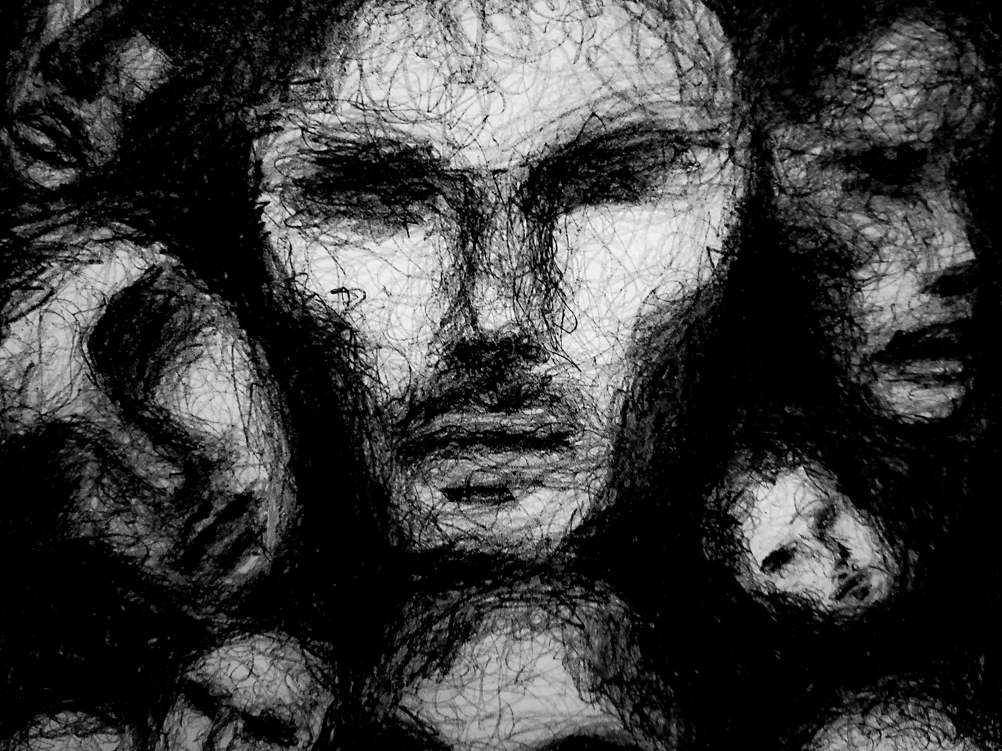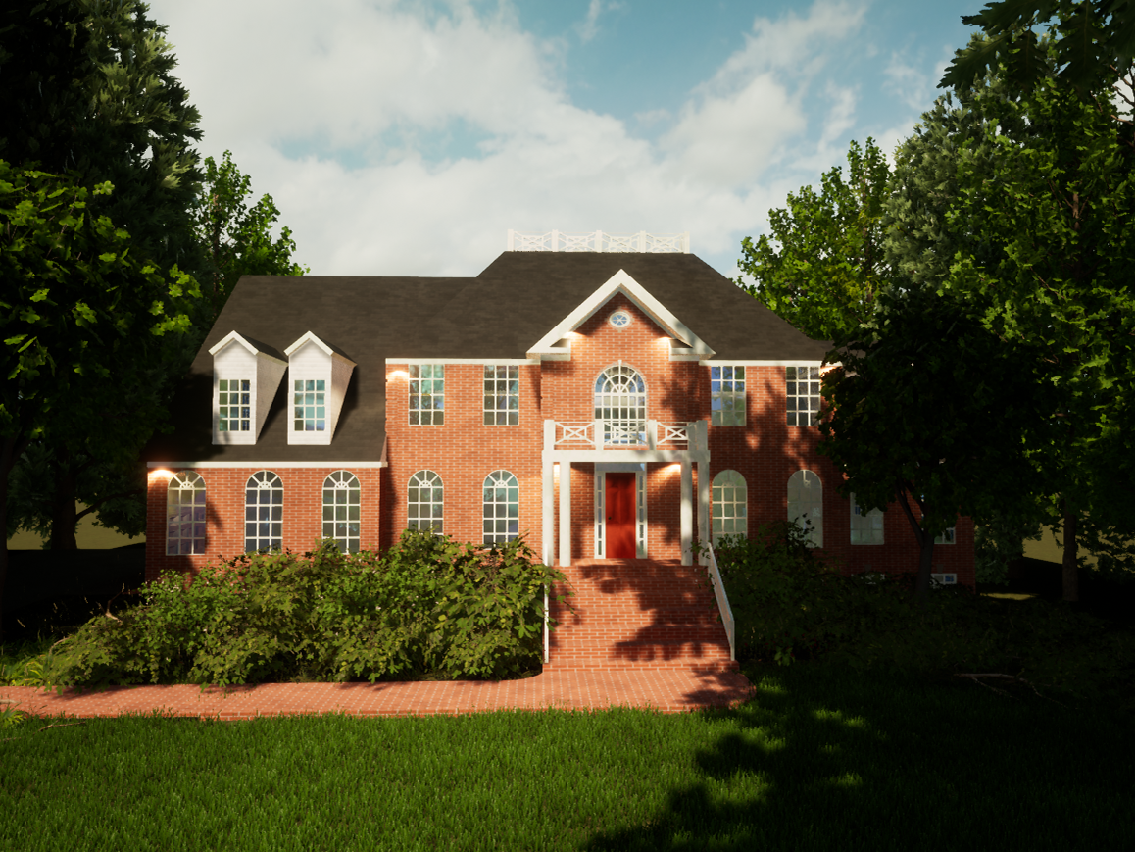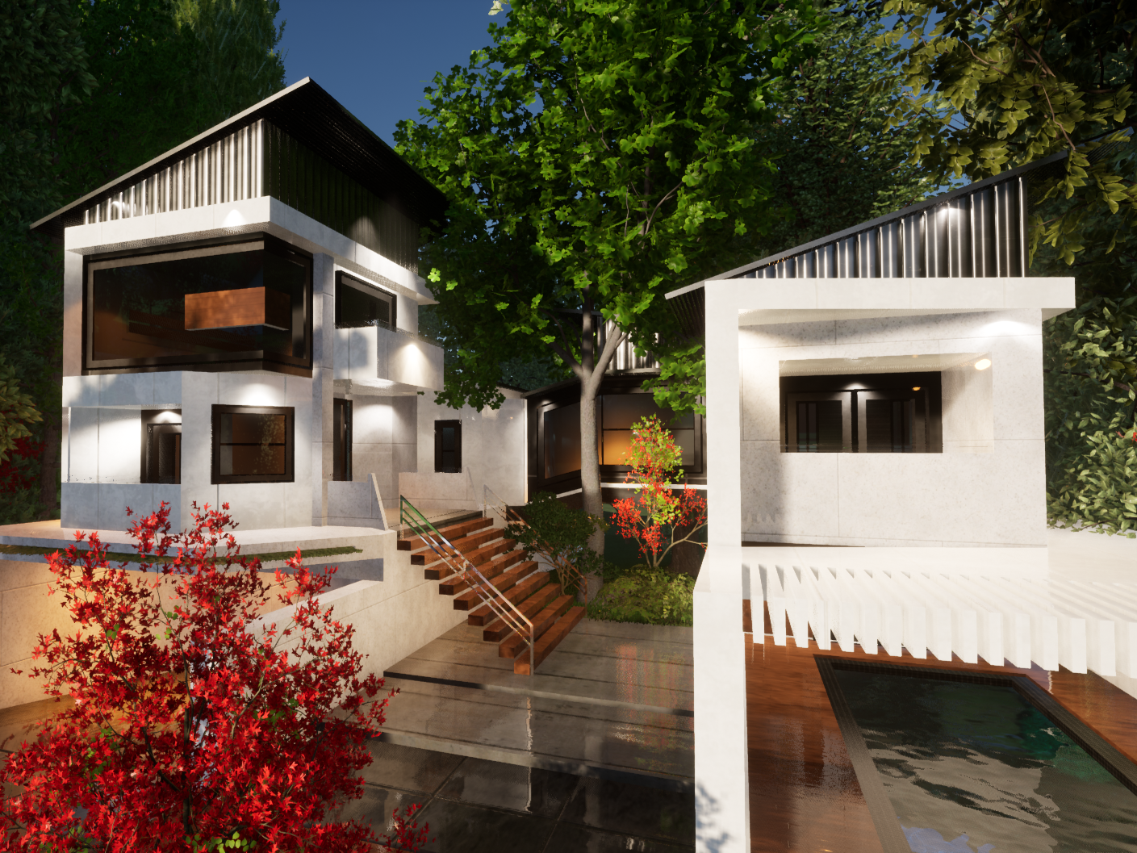This semester-long project centered on designing a tailored architectural studio for Benny Blindspots, a visually impaired artist. Benny’s condition results in impaired central vision, heightened sensitivity to light, and difficulty distinguishing certain colors. Remarkably, he channels his vivid imagination and external inspirations into his artwork despite these challenges. The project’s objective was to create a fully functional, full-time studio that accommodates his visual limitations while enhancing his creative process. Our focus was on refining the visual and spatial elements of architecture to ensure accessibility, comfort, and inspiration for Benny’s unique needs.
Animation
The animation intentionally uses a red, black, and white filter to highlight the colors Benny can perceive most clearly, rather than accurately depicting the studio space. This stylistic choice powerfully conveys the potential impact of a successful design intervention tailored to his needs. Additionally, the design incorporates curved walls juxtaposed with straight ones, creating a striking contrast that enhances spatial distinction. This feature is particularly effective, as it aids in navigation and emphasizes the studio’s unique layout.
Drawings
Swell-Ink Drawings
The swell ink plans were crafted using specialized Swell Touch paper, printed with black ink to outline the architectural poche. These prints were then processed through a Swell Form Machine (also known as a fuser), which applies heat to the paper, causing the black ink to swell and create raised, tactile surfaces. This technique effectively distinguishes the building’s form, enabling users to physically feel the spatial layout and navigate the design through touch, rather than relying solely on visual perception. For Benny, this tactile approach was particularly impactful, as it allowed him to engage with and understand the studio’s spatial configuration in a highly intuitive and accessible way, enhancing his interaction with the design.
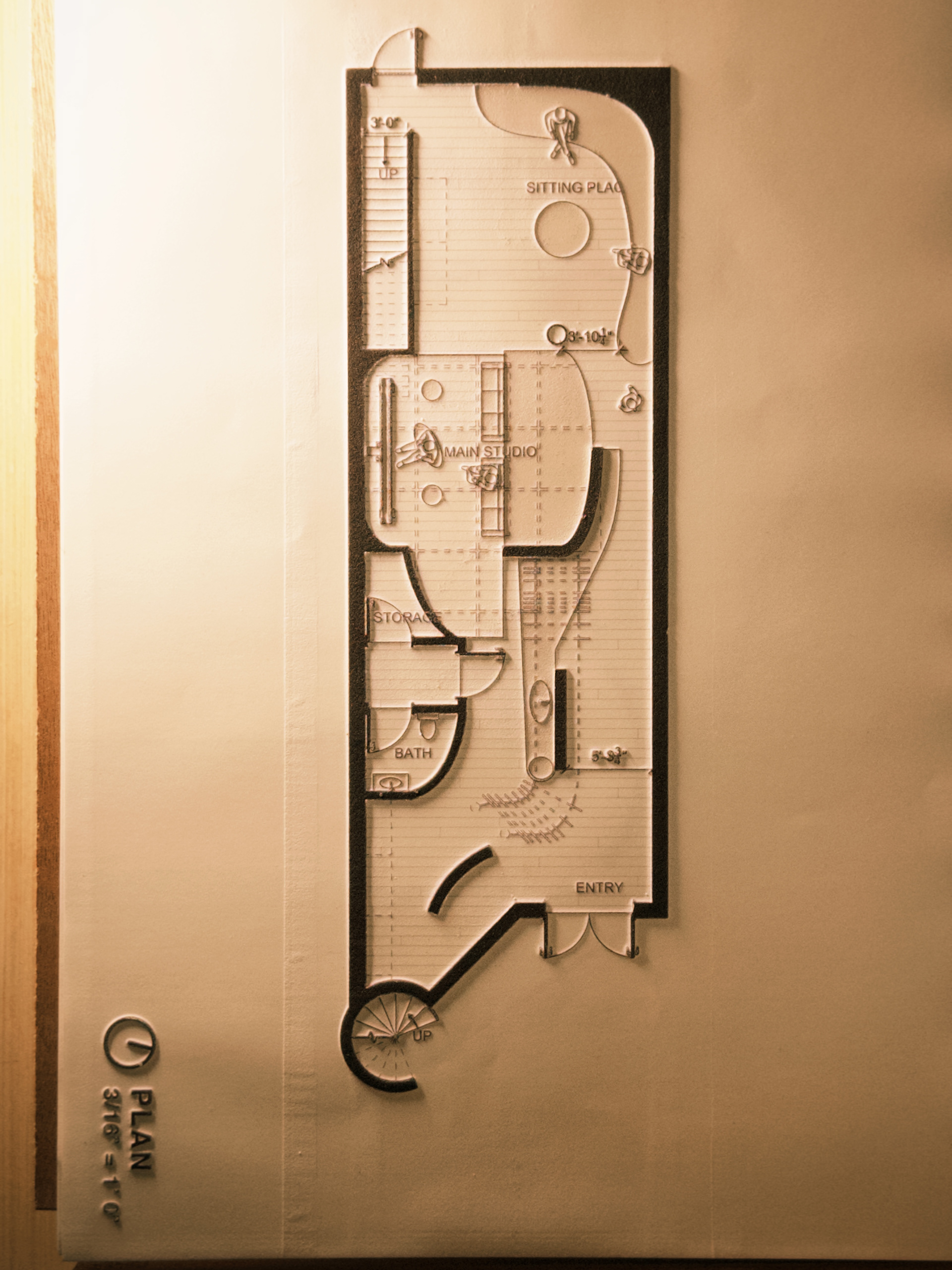
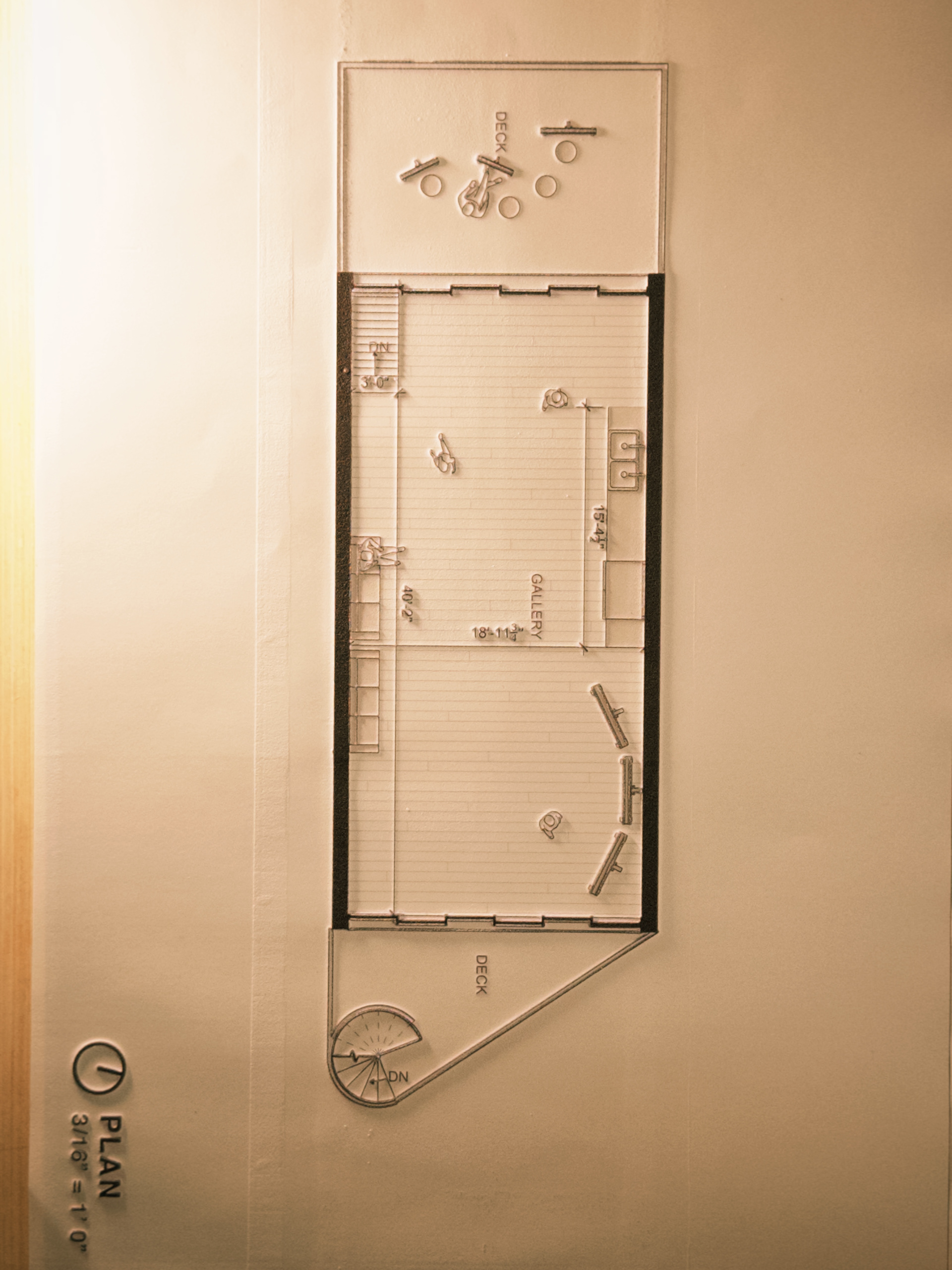
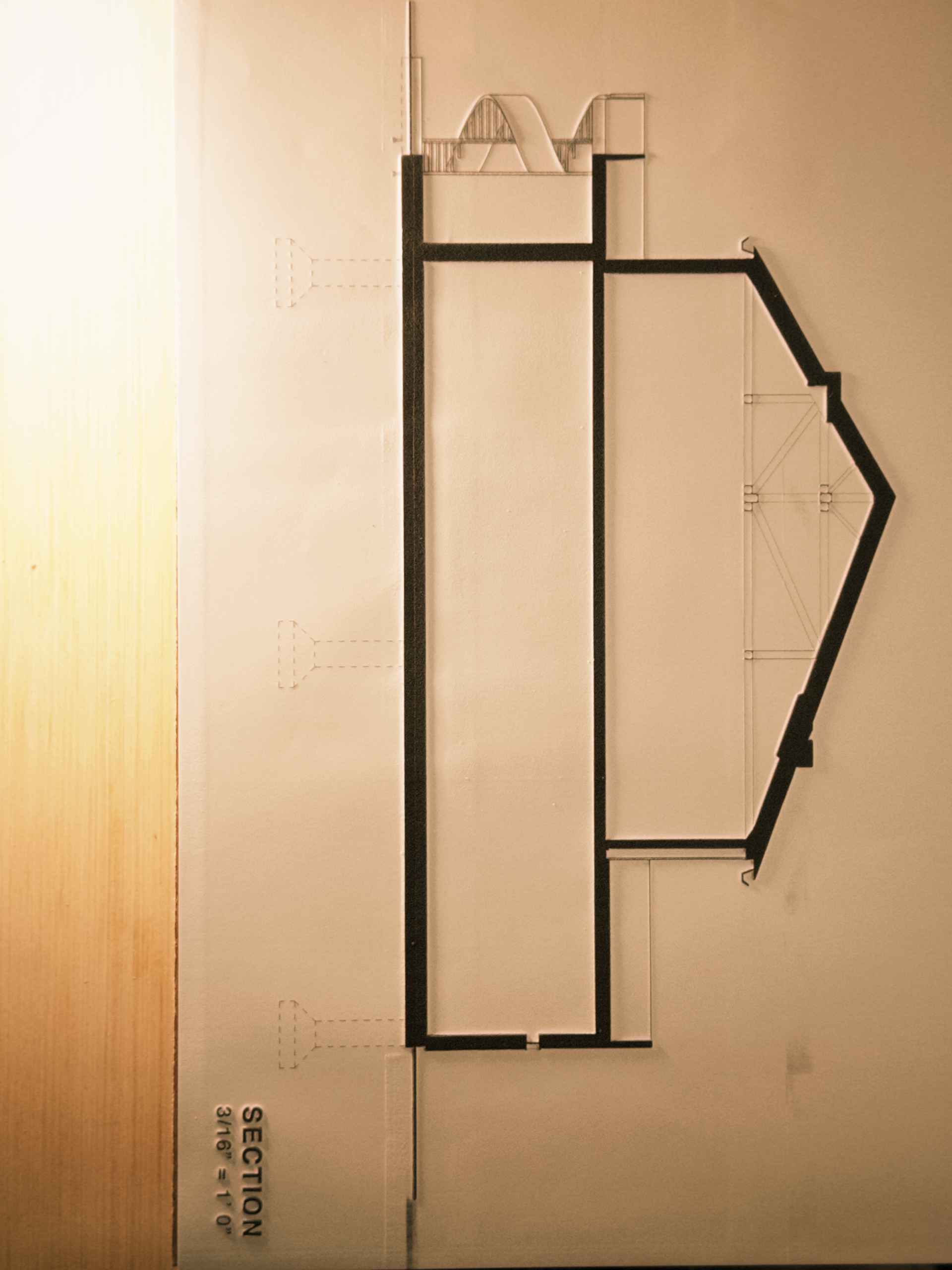
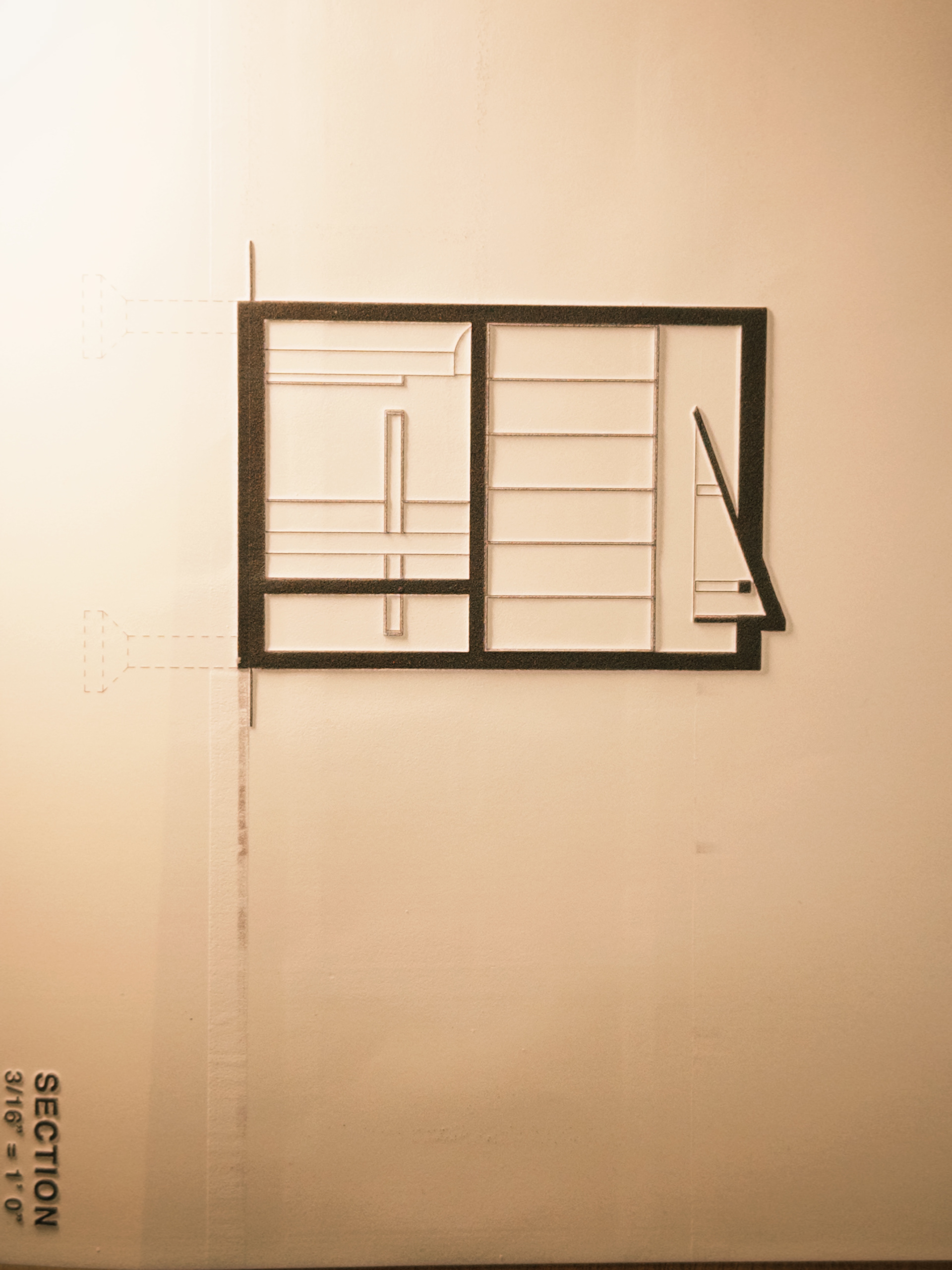
Scale of the Hand, The Door Handle
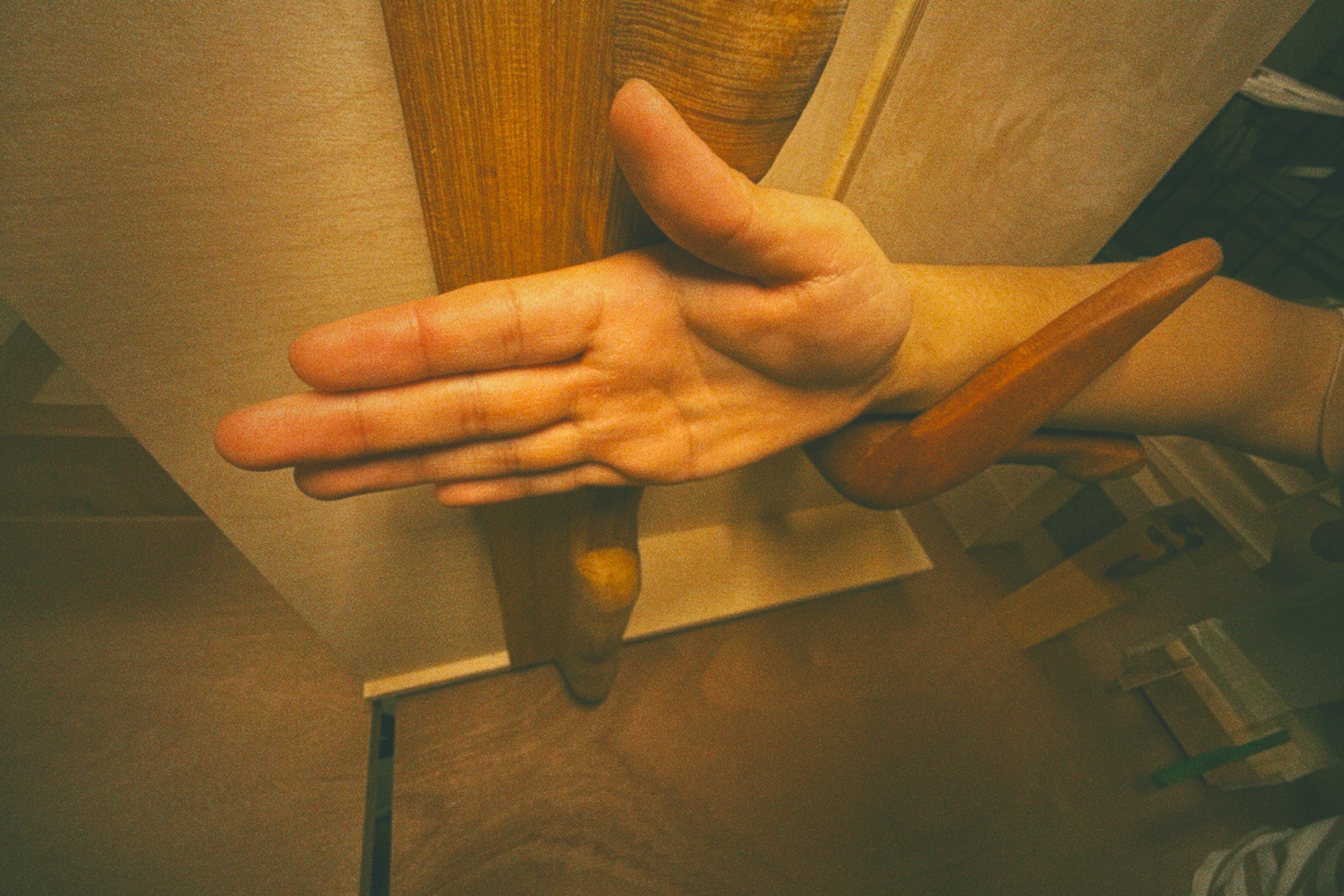
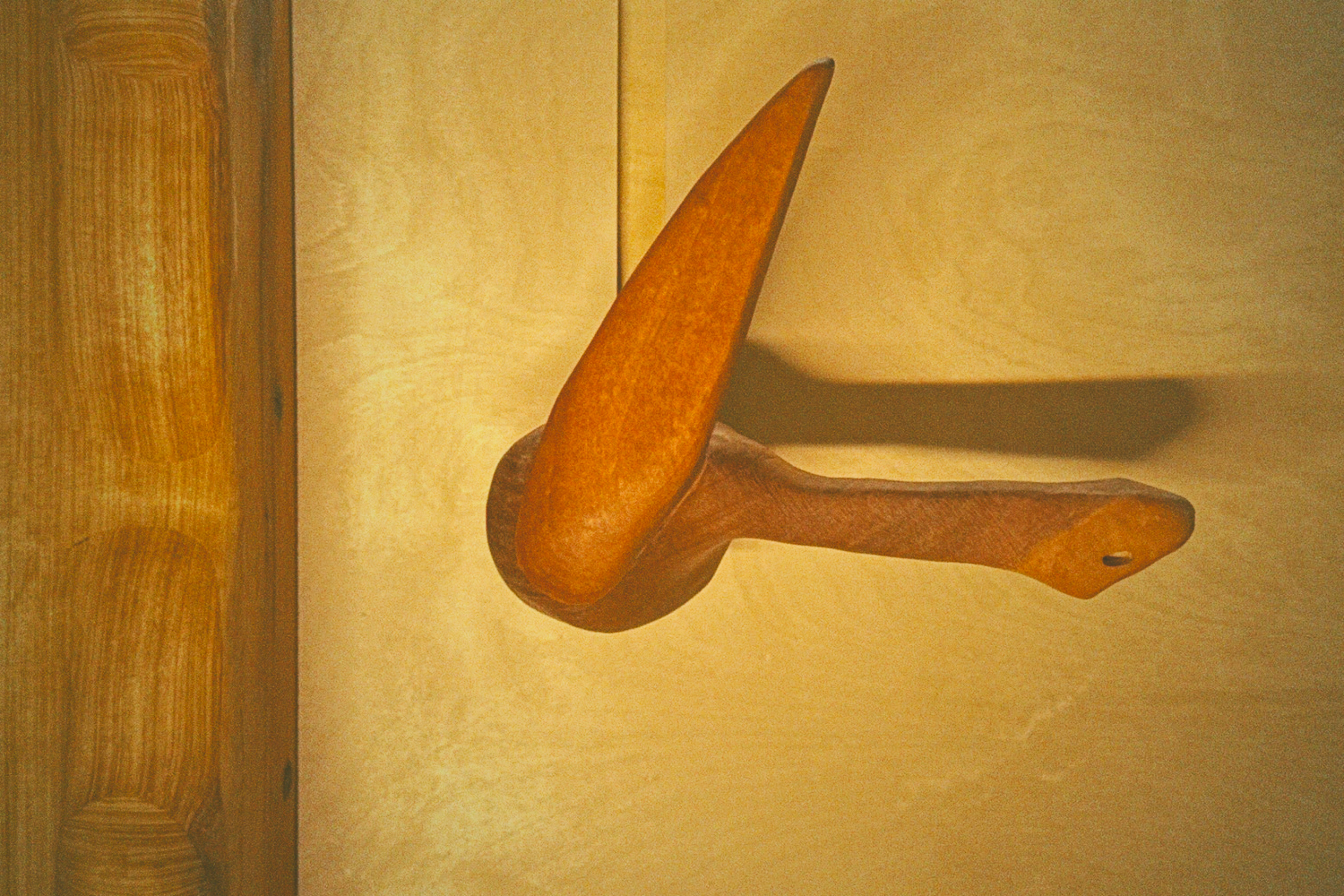
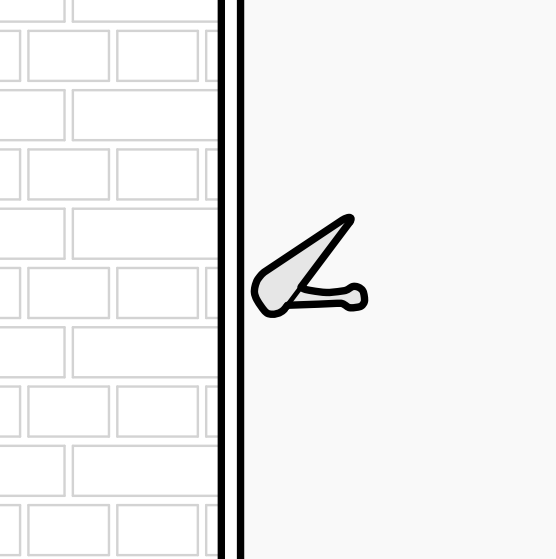
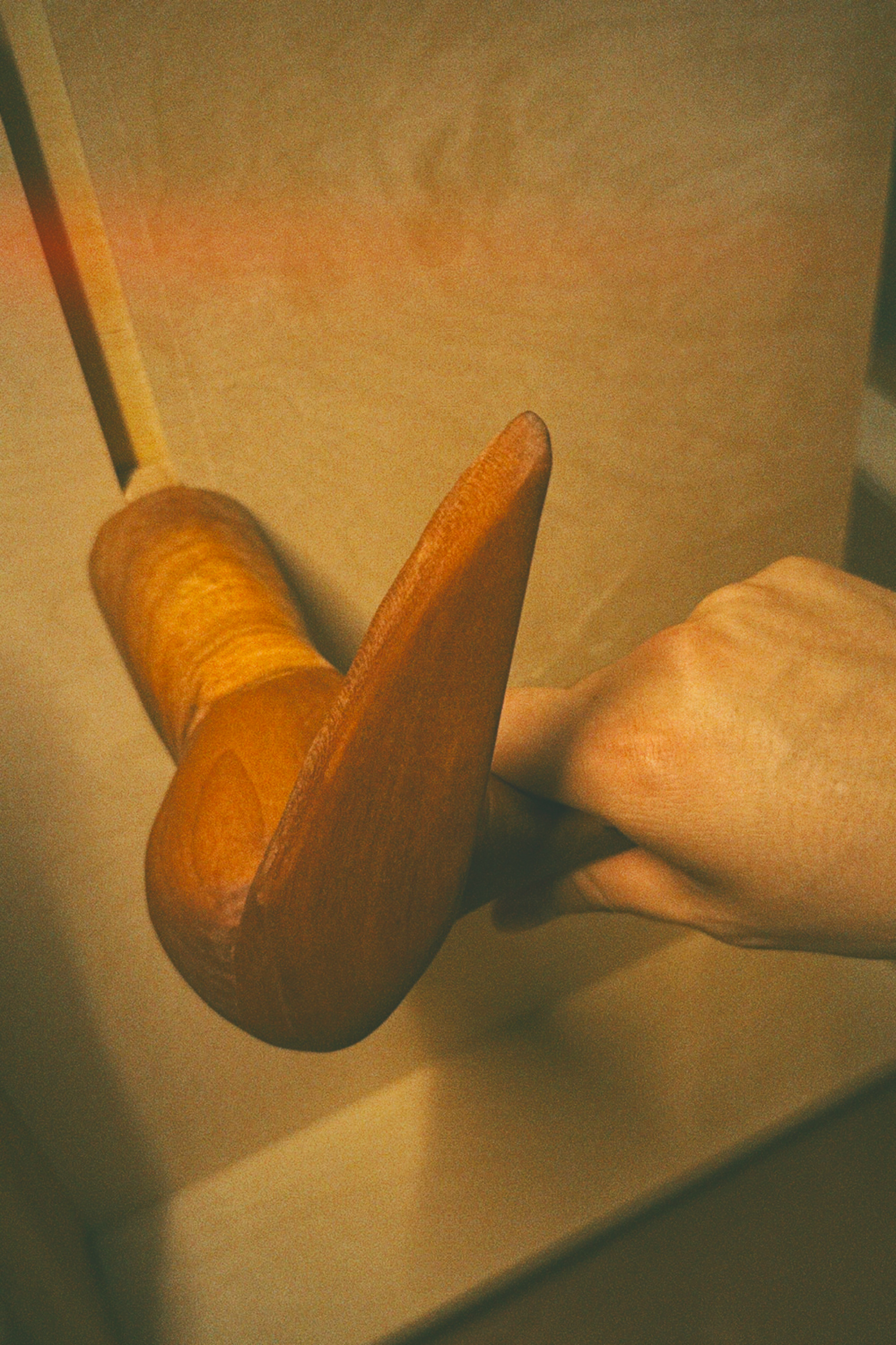
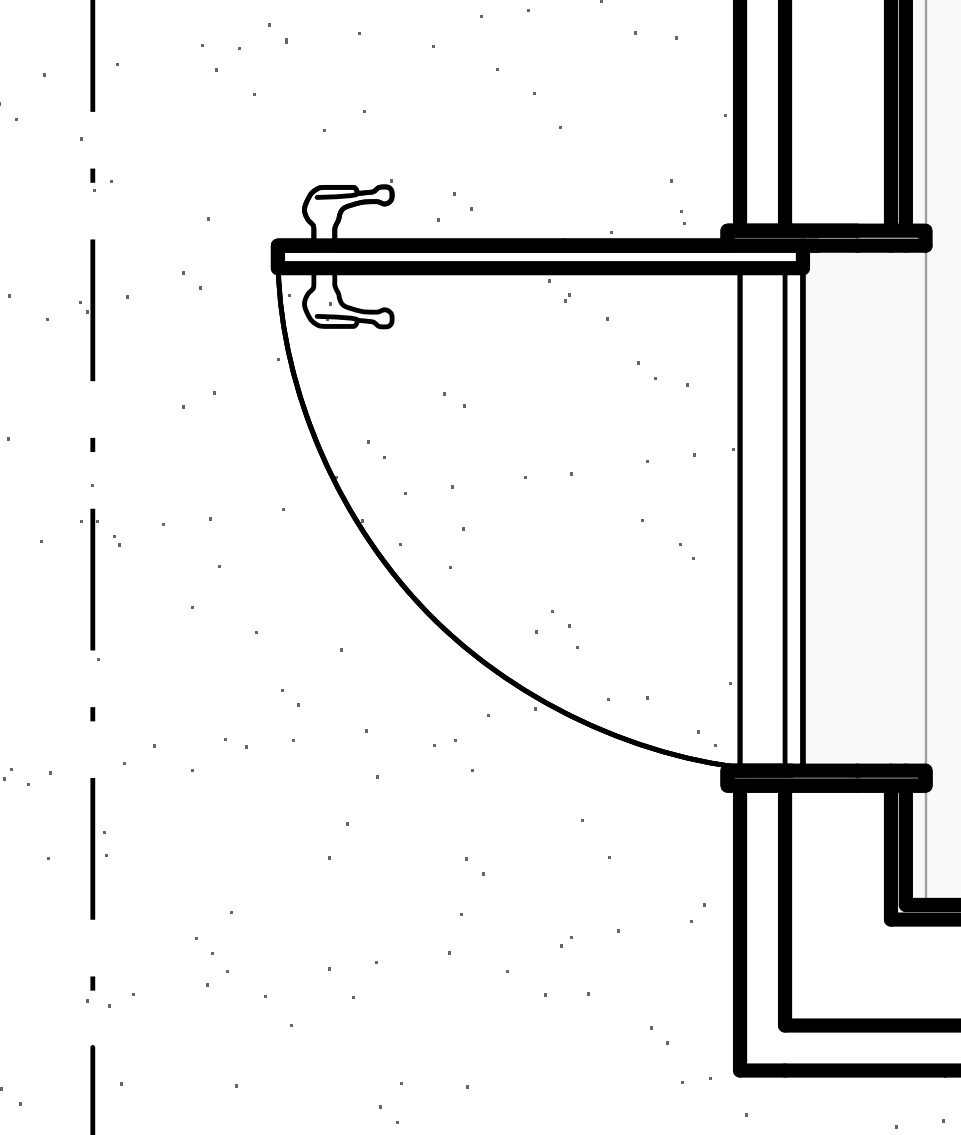
For this assignment, we designed a custom door handle to deepen our understanding of intentional, user focused design. The purpose was to concentrate on a small, impactful element, ensuring we prioritized essential design aspects without being sidetracked by less critical details. This approach allowed us to create something truly meaningful for Benny.
For my door handle, I we were required to work with wood, a medium I had little prior experience with making the project both challenging and rewarding. My design prioritized ergonomic comfort, shaping the handle to fit the hand naturally. To enhance functionality and accessibility, I incorporated a sharp, wing-like extension, inspired by the COVID handles, allowing users to open the door without grasping the handle. For Benny, the handle’s distinctive, bold shape ensures clear and efficient interaction with the space, accommodating his low vision. Additionally, I used contrasting wood tones vibrant redwood for the handle and frame against a light door to create a striking visual distinction, making the handle stand out for easy identification. This combination of tactile clarity, functional innovation, and high-contrast aesthetics ensures the design is both practical and accessible.
The Models
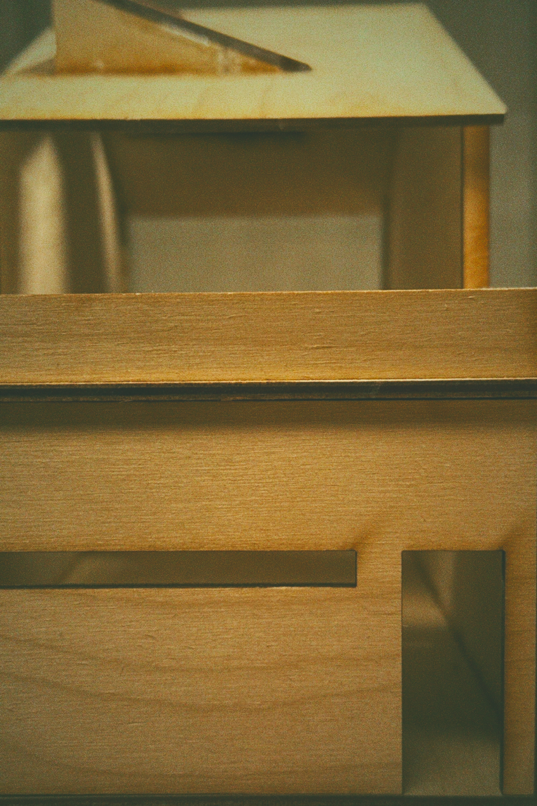
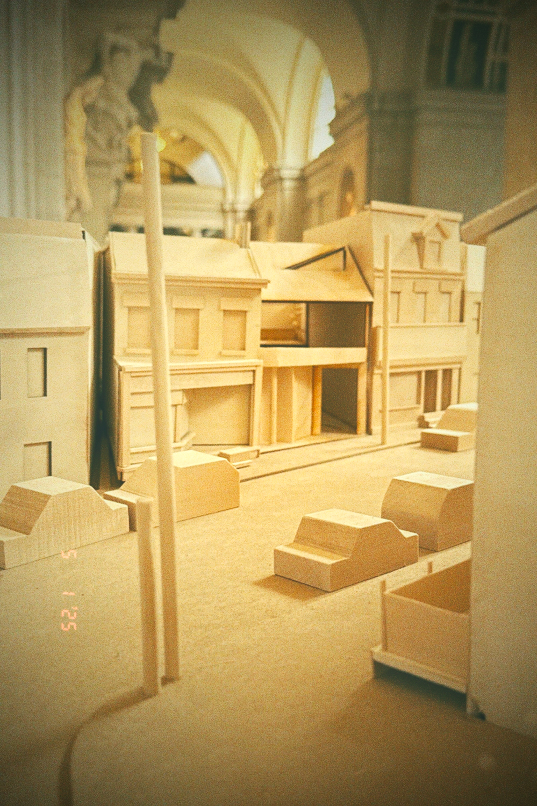
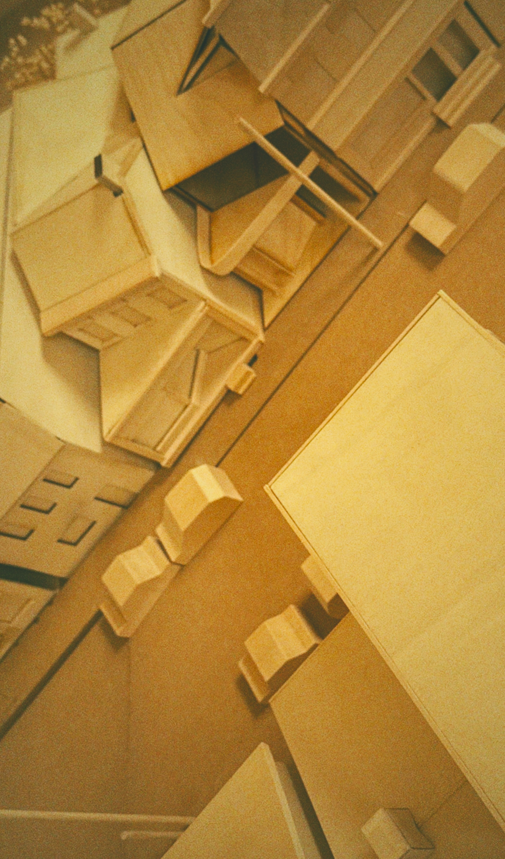
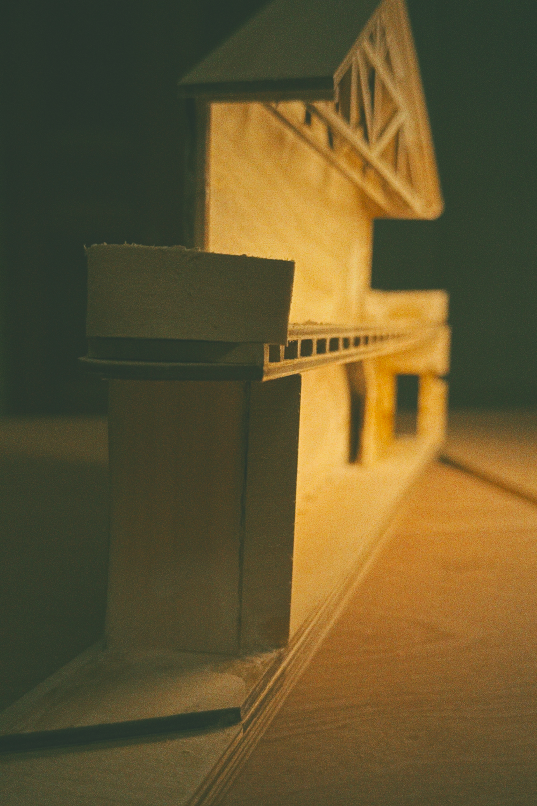
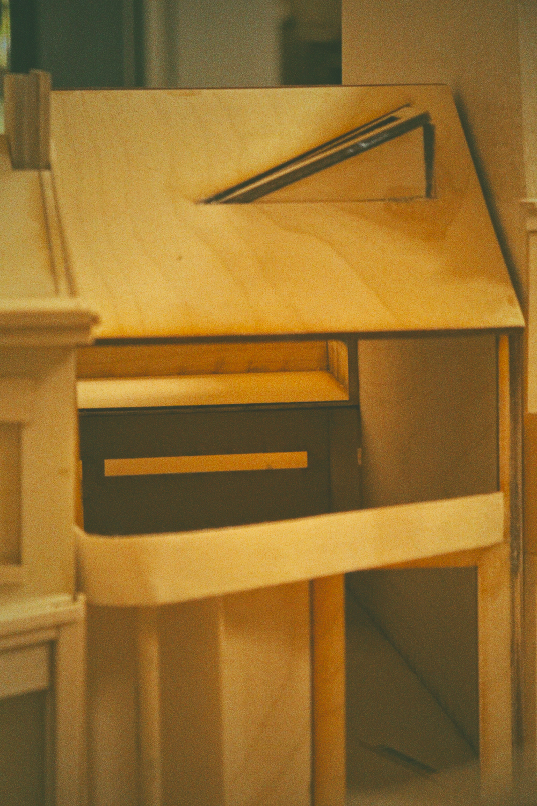
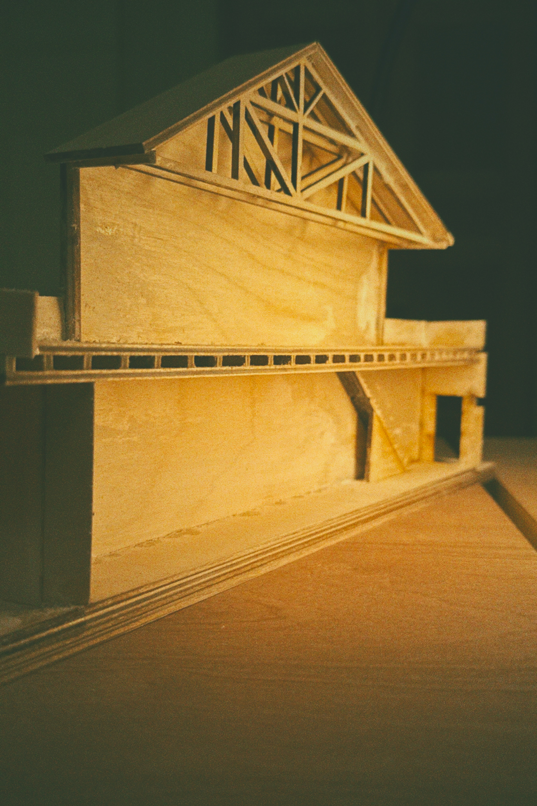
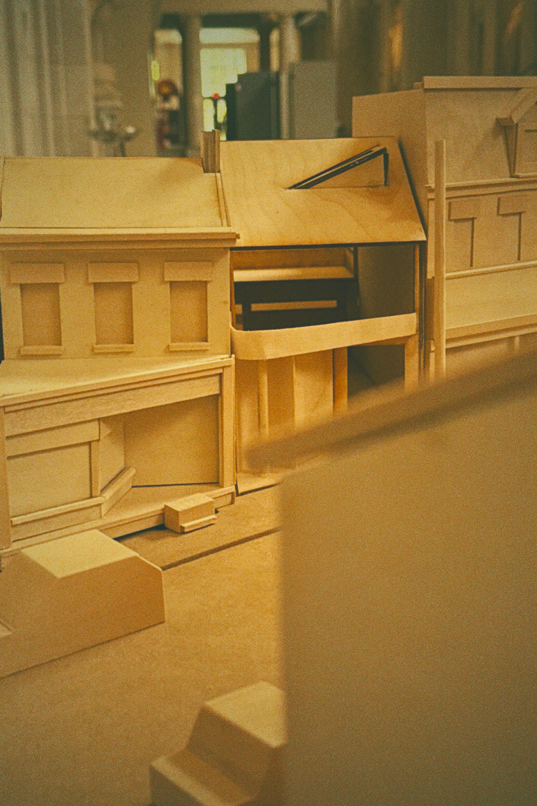
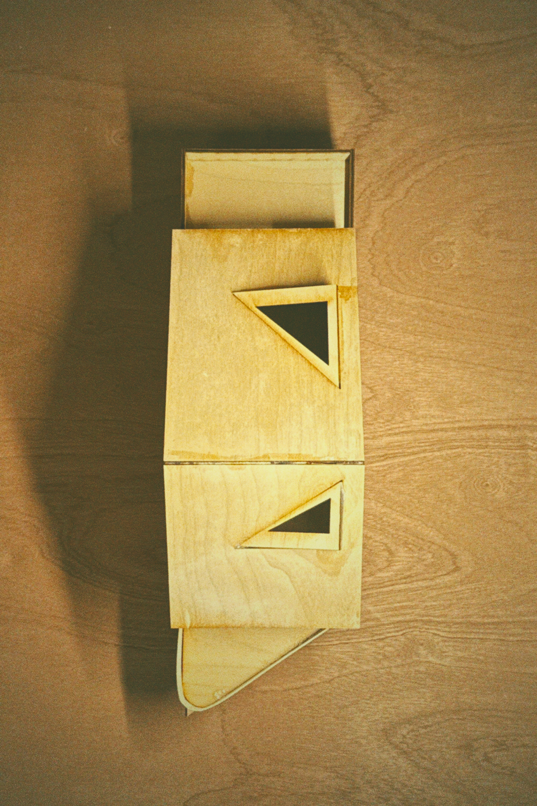
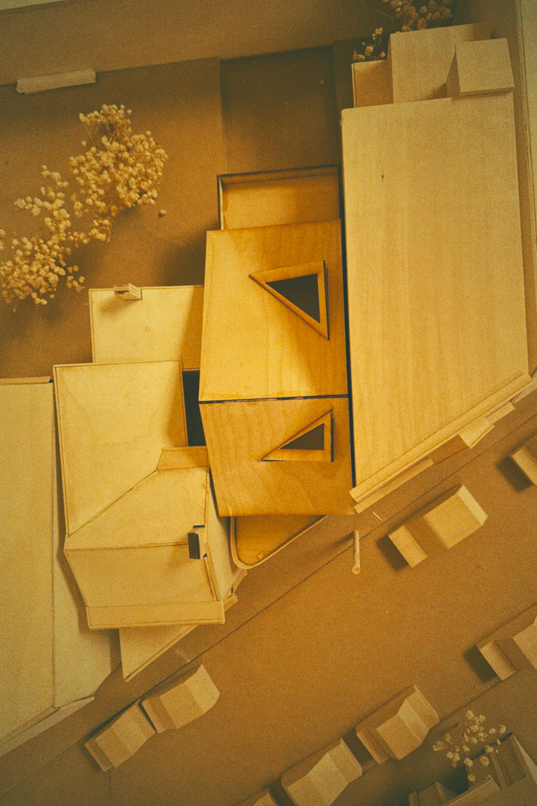

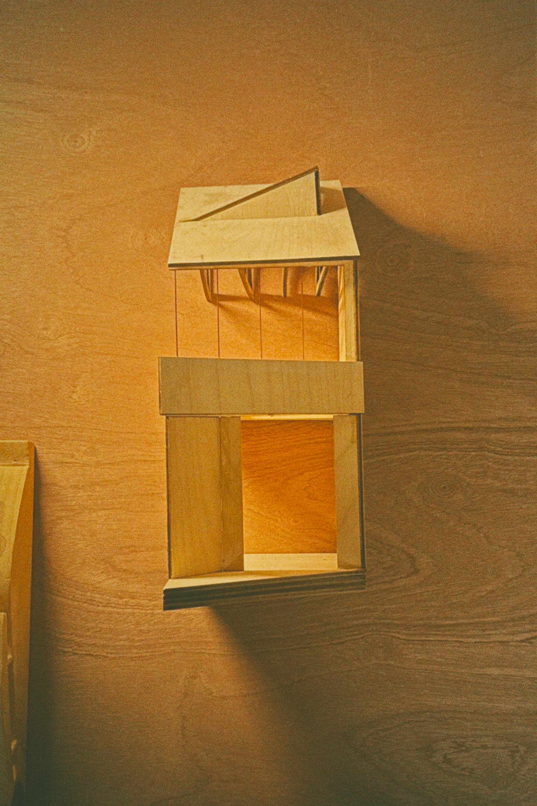
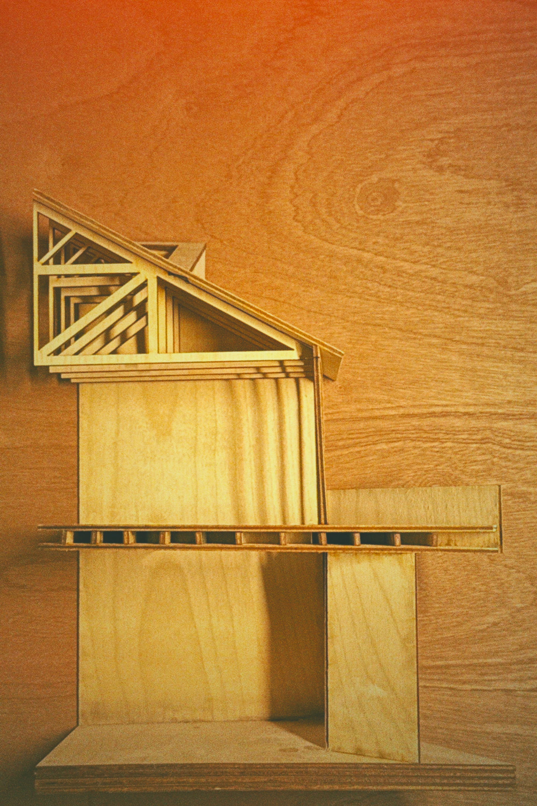
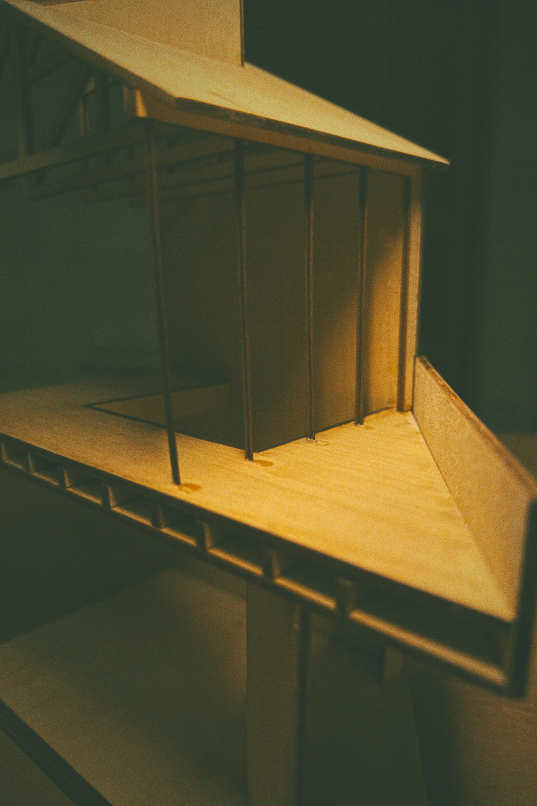
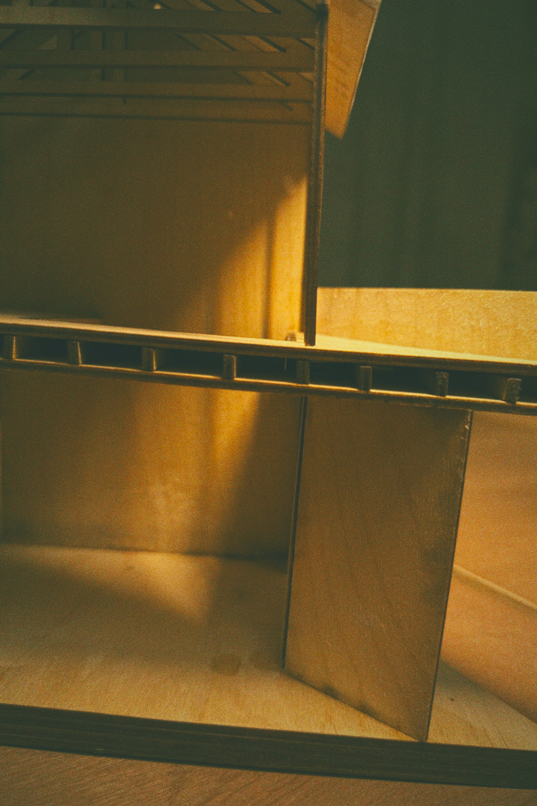
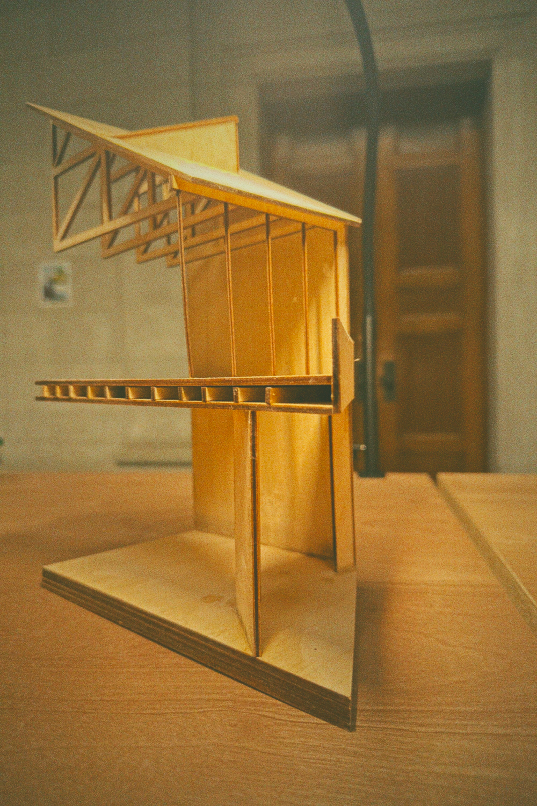
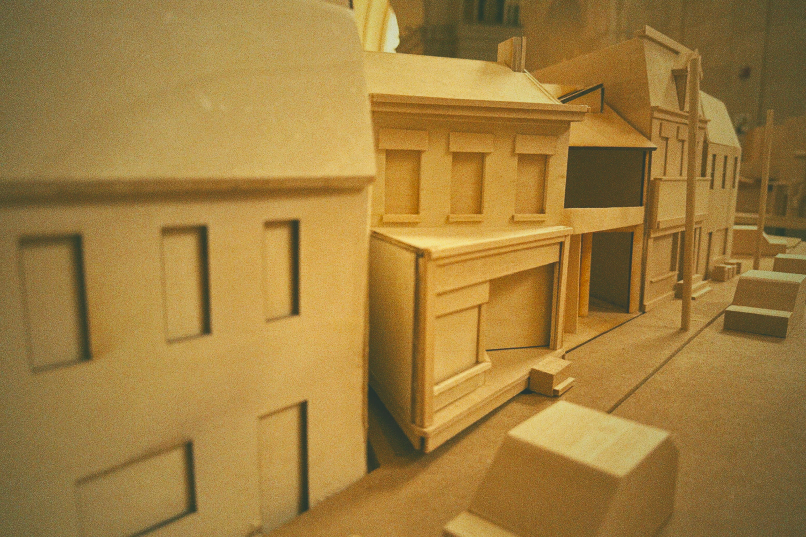
The project included the creation of several architectural models to represent the studio designed for Benny: a site model, a longitudinal section model, a detailed section model, and a full massing model integrated into the site. The site model was a collaborative effort, developed by me and my section team, capturing the surrounding context and the studio’s placement within it. Each model served to explore and communicate different aspects of the design, from spatial relationships and structural details to overall form and site integration, ensuring a comprehensive representation tailored to Benny’s needs.
